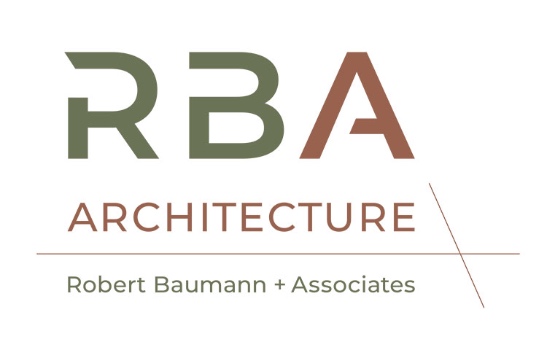
Contemporary Carpenter Gothic
Wanting to leave the Peninsula for Sonoma, these clients bought a home in desperate need of a remodel. She has a love of traditional charm mixed with a little modern, and he agrees with her style! Together they wanted a simple Carpenter Gothic version of a farmhouse. She did a wonderful job combining found pieces and salvaged materials with new construction.
We added a sunroom and covered porch to the existing cottage, and updated it to match the new style of the main house. We designed a new barn / “man cave” for him to play music and exercise.
516 sq. ft. addition to 2,240 sq. ft. existing home w/ 324 sq. ft. attached Garage
3 bedrooms, 2 ½ bathrooms
68 sq. ft. addition to 435 sq. ft. existing cottage
1 bedroom, 1 bathroom
748 sq. ft. Barn w/ attached 252 sq. ft. storage area
Completed in 2016
