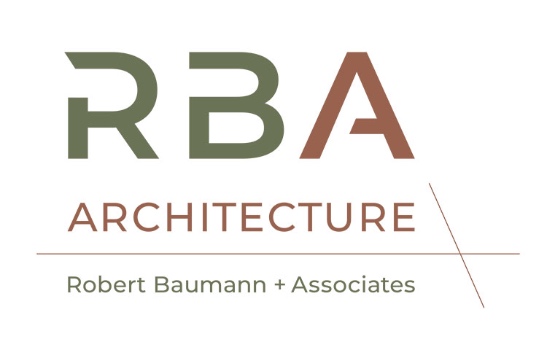
Urban Farmhouse
The urban farmhouse is one of many architectural styles found in Sonoma for which the clients had an affinity and appreciation. These homes are adaptations of traditional farmhouses in their open, rural settings, to the denser urban context of a small town. They’re very simple in form and often appear to have been added on to over the years. The first floor is usually raised off the ground and entered from a wrap-around front porch, supported on wood posts or stone foundations. This appearance gives them a comfortable, unpretentious charm.
The design intent for the second dwelling unit was to create a structure that related to the main house but had the character of a much older, more rustic building that might have existed on the property prior to the main house.
New single-family residence, 2529 sq. ft.
3 bedrooms, 2-1/2 bath
New 2nddwelling unit, 824 sq. ft.
Completed in 2011
