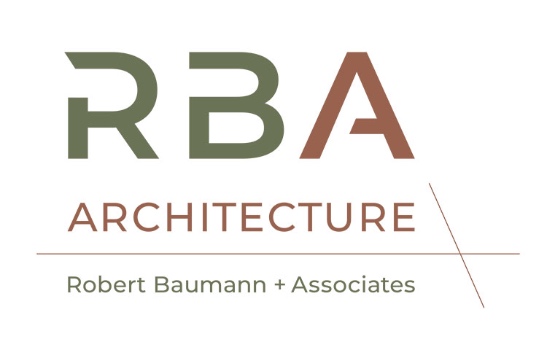
Sonoma Mountain Residence Bennett Valley View
In our first conversation the owners, Karen and Ken, explained two things: 1) They wanted a house with a European feel, and 2) they wanted to build it out of an I.C.F. (insulated concrete form) Product. I.C.F.’s have all the passive solar benefits of a masonry mass material, and offer the designer endless possibilities exploring the “thick wall” language of building.
As an interior designer, Karen had no shortage of ideas and images she wanted to incorporate. The challenge came in editing an eclectic array of styles to meet their program on an enormously challenging site. Karen and I became team mates, and effective collaboration proved not only to be the answer, but an incredibly rewarding experience.
New single-family residence, 3400 sq. ft.
2 bedrooms, 2-1/2 bath
Completed in 2007
