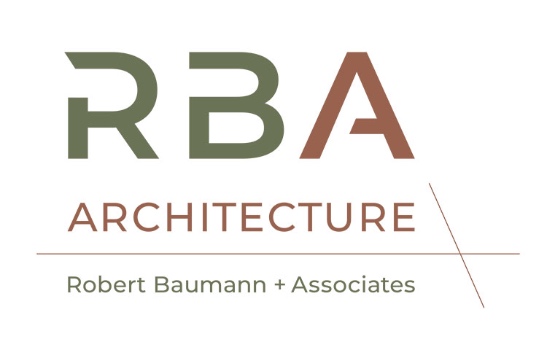
Rancho Relaxo
These young, hard-working entrepreneurs found the ideal property to create a relaxing, wine-country compound to get away from the working world and enjoy life on the weekends. They worked with a great local builder to start renovating the existing home while we helped them plan the new pool, pool house and shade pavilion.
Both clients work in creative industries and had a strong vision of what could be, expertly finishing the interiors with their own sense of contemporary Americana style.
640 sq. ft. of interior living space and 1000 sq. ft. of covered, wrap-around porch.
New swimming pool and 500 sq. ft. shade pavilion with fire pit.
Completed in spring of 2018
Team
General contractor: Rooney Construction
Photography: Ken Gutmaker
