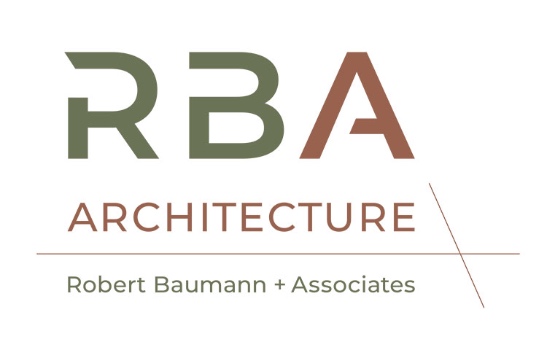
Ranch Pool House
Nestled in the oak trees on a hillside perch up in the Ranch development above Sonoma, the owners of this property had 2 reasons they needed an accessory structure; it would be used for overnight guests, and function as a changing room with an outdoor shower for the husband who swims regularly.
The preferred location on site was just a short walk from the pool, but far enough away that it doesn’t feel like a pool house. However, it would be close enough to an existing fire pit sitting area that it would be a welcome addition for outdoor entertaining. Pathways were adjusted and low retaining walls and plants were added to seamlessly blend it all together.
639 sq. ft. of interior living space and 100 sq. ft. patio.
1 bedroom, 1 bath
Completed in spring of 2018
Team
General contractor: Burlington Construction
Interiors: Fletcher Rhodes
Photography: Ken Gutmaker
