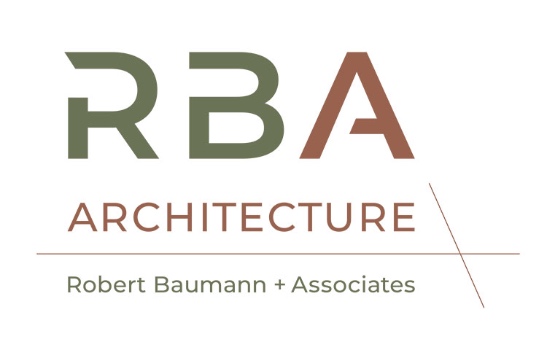
The owner of the home that once stood in the same location was woken in the middle of the night by a neighbor saying they needed to leave because wildfires were coming. She didn’t see any fire but agreed to leave and never saw her beautiful, art-filled home again. Fortunately, the charred remains of a safe in the garage preserved over 700 pieces of hand-painted artwork. The new house layout came fairly easily; front door in the same location, living spaces all on one level with garage below, pool protected from the wind. The hard part was complying with the owner’s request that the house not be of any distinct style! A delight to work with, the owner asked us to incorporate pieces of her legacy artwork into the finishes throughout the home making it a truly unique and wonderful project.
Main House
New 3 bedroom, 2 ½ bath home
3844 sq. ft. of living space
ADU
New 2 bedroom, 1 ½ bath second dwelling
1188 sq. ft. of living space
Team:
Structural Engineer: ZFA Structural Engineers
Civil Engineer: Adobe Associates, Inc.
Geotechnical Engineer: Bauer Associates
Contractor: Burlington Construction, Inc.
Completed 2021
