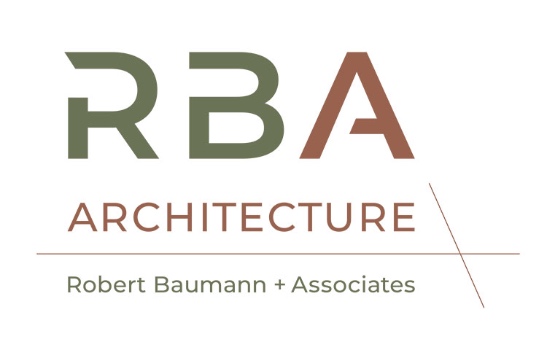
Outdoor Living
It’s always fun to work on outdoor entertainment structures! The first project for this friend & client was to improve an existing upper level party deck. We replaced the existing canopy structure with an extension of the existing roof line to create a new viewing deck. The clients were previously required to access the deck through a bedroom, so we added an internal spiral stair from a lower level sun room that leads directly to the porch. For this sports-loving family that enjoys entertaining friends, the second project was a pool house with guest quarters, an outdoor kitchen, ping pong table and shuffle board!
70 sq. ft. addition to main level sun room, new roof over deck
Completed in 2014
1,585 sq. ft. new pool house w/ 795 sq. ft. covered decks and patios
Completed in 2016
