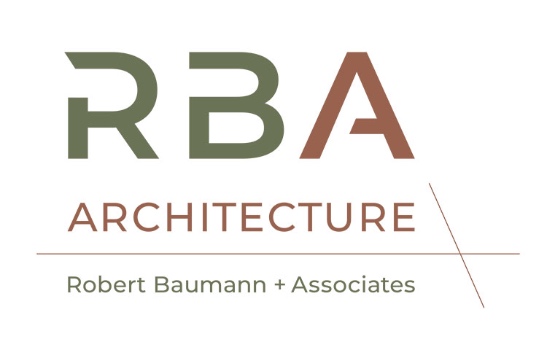
New Family History
In a wonderful display of familial love, a son helped his mother start a new chapter in their family history after the loss of the father and husband with the creation of a new home. For the remodel/addition to this late 1940s cottage, walking distance to downtown, historical overlay guidelines required the preservation of the existing facade. We added much needed living space as well as a new cupola skylight to bring light into the center of the home. Due to the challenge of the narrow and deep lot, we angled the wall of the new garage to account for the required setback.
1,271 sq. ft. addition to 727 sq. ft. existing home w/ new 622 sq. ft. two-story attached garage
2 bedrooms, 2 1/2 bathrooms
Completed in 2016
