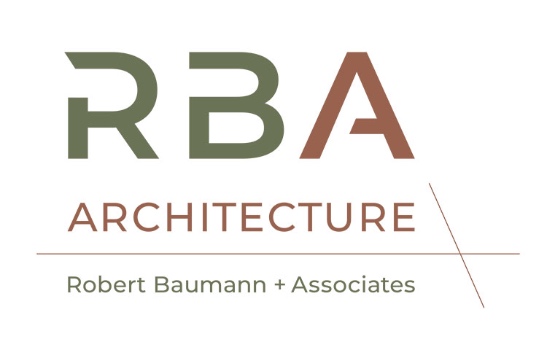
Historic Craftsman
For more than 30 years this was Sonoma’s haunted house. Once the previous owner left Sonoma for good, it didn’t take long for bats, bees and a few partying teenagers to find their way in to this old Craftsman bungalow. An active client purchased the properties surrounding this one and jumped at the opportunity to buy it.
The house was deemed eligible for inclusion in the State Register of Historic Resources, requiring a restoration of the original structure, but also allowing for a modern addition. Mitigation of years of neglect and conformance to current structural requirements meant for a much more complex project than we imagined.
We followed the Craftsman design style for the addition consisting of a new garage and great room below 2 master bedroom suites. The addition is separated from the old house by a “hyphen” connection, allowing materials and details to be similar but not exact matches.
Here's full details of the historic project.
3,500 sq. ft. Restoration / Addition
4 bedrooms, 4-1/2 baths
Completed in 2013
