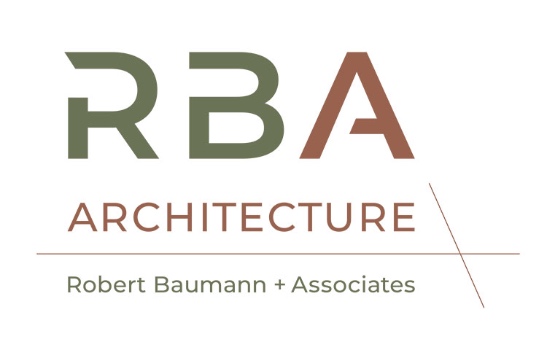
COUNTRY LIVING
We first started working with these clients in 2007 after they had their first child. The goal was to replace their existing single-story home with a larger, 2-story home more suitable for raising children. We were almost ready to submit for the building permit when they decided to move out of state. Fortunately, they held on to their beautiful 20-acre property because they soon missed their roots. The time away was also fortunate because they returned with 3 more children and completely different ideas about their new home.
They re-engaged us 7 years after the first project and were quite involved in the design process. This time their vision was a much simpler, one-story farmhouse. The interim between projects was fortunate for us as well – we now had an interior designer on staff and were able to provide a cohesive “whole-house” design down to the cabinet hardware!
3600 sq. ft. home w/ 700 sq. ft. covered porch
5 bedrooms, 3-1/2 bathrooms
Completed in 2017
Team
General contractor: Burlington Construction
Landscape design: David Fowler
Photography: Ken Gutmaker
