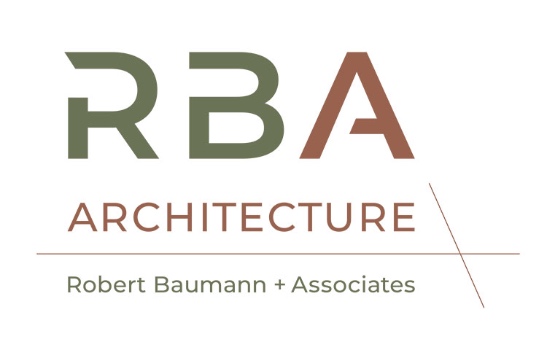
Contemporary Transformation
Wanting to be closer to town, this philanthropist and client left the hills just west of Sonoma for a beautiful flat lot within walking distance from Sonoma's Plaza. Unfortunately, the existing early 80's home, dark and dated, did not match her taste for contemporary design. We removed ceiling framing, introduced a through penetration with glazing at both ends, and added high dormers for incredible light. Excellent service by CSR Design for interiors and Magrane Associates for landscaping put the perfect finishing touches on this project.
585 sq. ft. addition to existing 3,872 sq. ft. home w/ 857 sq. ft. attached garage
4 bedrooms, 3 1/2 bathrooms
Completed in 2016
