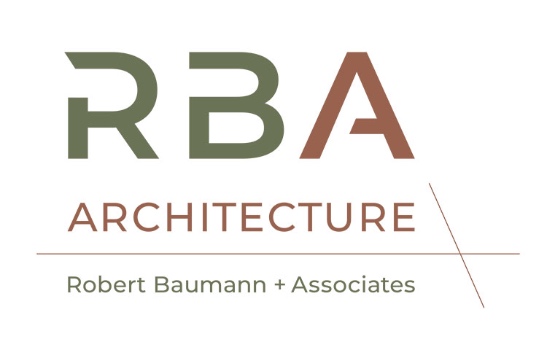
Barn-Tech
The client came to us wanting a modern home with the look of a repurposed agricultural building, as a handful of wineries in northern California have done. With this vision in mind we designed a home with integral color board formed concrete walls at the main level and a steel, glass, and wood upper level. Also on the property is a guest house designed in an Australian farmhouse style with a wrap-around porch on all four sides – perfect for enjoying a view of the grape vines they planted on the property!
3,070 sq. ft. home w/ 828 sq. ft. attached Garage
2 bedrooms, 3 bathrooms
840 sq. ft. guest house w/ 576 sq. ft. detached Garage
2 bedrooms, 1 bathroom
Completed in 2016
