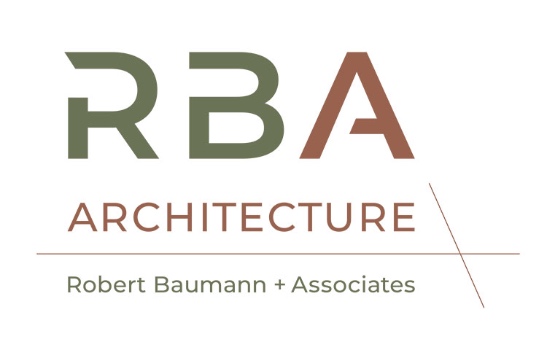
Barn Dwelling
The Owner of this 23-acre parcel had been living on the property for 48 years. The old home (ca. 1916) had been remodeled over the years, enabling her daughter, son-in-law and granddaughter to share the home with her.
Several accessory structures also existed on the property including a large, multi-purpose wooden barn nearing the end of its maintainable life. The owner decided to replace it with a more contemporary, steel-framed barn. We consulted with Steve Lanning Construction to obtain the steel components (manufactured by Garco Building Systems). Working with Dave Larrieu as the builder, we were able to deliver this durable, contemporary version of a traditional barn form.
It was exciting to watch the steel structure get pieced together, with its 2-story raised section in the center, and as it was going up, the owner realized it would be a perfect place to live. She converted a portion of the interior space into a dwelling unit and now enjoys living in her own brand-new space just a short walk from her family.
Barn footprint = 2200 sq. ft.; upper level loft = 149 sq. ft.
1-bedroom 2nd unit = 840 sq. ft.; barn use = 1347 sq. ft.
Barn Shell completed spring 2016, 2nd unit completed in 2017
Team
General contractor: Del Development
Photography: Ken Gutmaker
